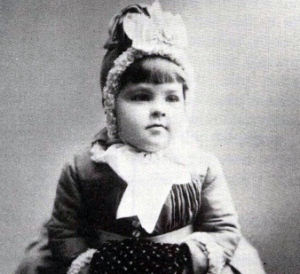Main Body
Millionaires’ Row: Mansions
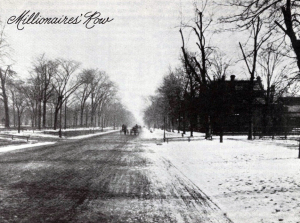
Now that I’ve got you caught up with the history of the Wick family, I should like to get on with that walk I promised you -up old Euclid Avenue. As I was saying, the part of the Avenue known as “Millionaires’ Row” began at what is now Twenty·First Street, and continued in all its splendor until Fortieth Street.
It is worth noting that Euclid Avenue had always been a thoroughfare: it began as an Indian trail, following a natural ridge created by the prehistoric ebb and flow of Lake Erie. The early explorers pounded it into a path through the wilderness; the early settlers placed their Public Square at its start. It became the natural setting for the grand homes of its maturing developers. The north side of Euclid Avenue offered an unobstructed view to Lake Erie. Since many of the nineteenth century merchant-princes of Cleveland derived their fortunes from lake commerce and transportation, it seemed an appropriate site. A friend baptized her daughter ‘Erie’, considering it an elegant name. Charles W. Schweinfurth, the brilliant architect, indulged the whims and fancies of his thriving clients by designing for them sometimes beautiful, sometimes bizarre, castles along this way.
Actually, Superior Avenue was originally designated for the fine residential area and was the widest street. But the city grew according to its own personality, and Superior began to deteriorate as commercial enterprises crept along it in the late 1800’s. So the famous families moved over to Euclid Avenue, endowing it with unmatched splendor.
In 1896, when the Wicks moved from Superior over to Euclid Avenue, I took along my most cherished possesions: my beautifully painted lead toy soldiers of officers and troops, my very handsome cast iron trains, and my fire apparatus, including engines and hook and ladders -and a police patrol wagon … all drawn by teams of horses, brightly painted. (My locomotives used real steam fueled with alcohol.) And so I settled down to my privileged boyhood on Millionaires’ Row.
These baronial mansions were built for large families. Eight or ten family members, with a relative or two staying in the house, plus out-of-town guests, not to mention a dozen or more servants -required many rooms! The Scotch and Irish servants were an integral part of the family; the butlers, coachmen and maids were my friends.
My young playmates made up our own games, and when we grew tired there was a big library in every house where we relaxed in comfortable leather chairs, looked at Puck and the St. Nicholas magazines -or played jackstraws, tiddleywinks, hangman, and many other games. I liked it best when a sister with some of her girlfriends would wander into the library …
As there wasn’t any hurry to go anywhere, the pace was slow. All the children were friends, and all the parents were friends on the Avenue. It was like living in a village. On Sunday the church bells rang out and the Avenue was crowded with neighbors, walking to church.
Take my hand, and we’ll begin our visit. All those years of dancing have kept me pretty spry: tell me if I move along too quickly for you.
Beginning right here, on the northwest corner of Euclid Avenue and North Perry Street (now East Twenty-First Street) and running over to Payne Avenue, was a farm belonging to my father’s uncle, Dudley Baldwin, for whom he was named. The house, a rambling yellow frame structure with white columns, was one of the oldest, and survived to mark the entrance to Millionaires’ Row. How I enjoyed coming here as a small boy to see the horses and cows in the stable. In winter, the inviting fire in the fireplace . . . the hot chocolate and cake.
Another early house sitting at this juncture was the Nathan Perry house, dating before 1832, with three additions by 1840. Nathan Perry was known as the first pioneer merchant of Cleveland, having come to Ohio in 1790. It is fitting that these two relatively simple ‘farmhouses’ were allowed to remain in the midst of the blooming majestic mansions -perhaps to remind these millionaires of the brave pioneers who cleared the way for them.
Henry B. Payne built the large stone house on the northeast corner of Euclid and East Twenty-First Street. Molly Payne, his daughter, eventually came back here to live in the family home when she became Mrs. Charles W. Bingham. Remember my mother playing the organ in the Old Stone Church to amuse the guests when Molly was late for her wedding? When dear Molly died, Charles Bingham and his children moved next door to the Nathan Perry house. The Bingham children grew up to become important community figures: Elizabeth married Dudley S. Blossom, Frances Payne Bingham married Chester C. Bolton, and became a famous politician in her own right. Harry Payne Bingham lived in Paris and gave his splendid art collection to Yale University. William never married.
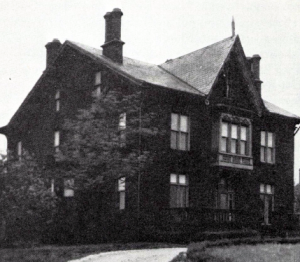
Here’s our next stop: the Samuel Mather mansion which can still be seen today, having been partially restored. Actually, this house was a late addition to the Avenue; it was not completed until 1910. Mr. Mather was asked why, when his peers were already beginning to move to the Heights, he was building this huge place. He felt that his faith in the area would help to stabilize it. Unfortunately, his wife, who had planned many of the attractive features, died the year before the house was completed.
Samuel Mather was born in Cleveland and entered industry in his father’s footsteps. Pickands Mather, United States Steel Corporation, American Ship Building Company, and Union Commerce Bank were among his interests and responsibilities. Appreciating that wealth presented an opportunity for practical sharing in Cleveland’s cultural development and civic welfare, Mr. Mather contributed generously and quietly to worthy projects, earning the position of Cleveland’s ‘First Citizen’.
With all of his gifts to hospitals, museums and service agencies, his special love was Trinity Cathedral -I’ll tell you more about his lifelong role there. A funny rivalry of giving seemed to persist between Samuel Mather and John D. Rockefeller, and marked the history of our community. Mr. Mather made a generous gift to Western Reserve University, and had the name of the College for Women changed to Flora Stone Mather College. Several years later, John D. Rockefeller offered his Forest Hills estate to the Western Reserve University, plus several million dollars. Mr. Mather was jealous of any competition and wanted the University known as a ‘Mather’ university. So, Western Reserve, in deference to Mather’s mood, turned down Mr. Rockefeller’s offer! Mr. Rockefeller then offered his millions to the University of Chicago, and they gladly accepted. It is now known as a ‘Rockefeller’ university. Just think of how different Western Reserve University might be today had it accepted the Rockefeller offer.
Mrs. Mather was a sweet, charming woman, not very robust, who generously devoted her limited strength and time to charities and to her children. I knew all four Mather children intimately. The oldest was S. Livingston Mather. “Liv”, as he was known, shared many of my activities and was always the life of the party. He first married Grace Harmon, who was a charming hostess and a great help to “Liv’s” entertaining. Their two daughters are Mrs. S. Sterling McMillan and Mrs. Robert C . Hosmer.
The second Mather child was Connie. Two years before she married Dr. Robert H. Bishop, she gave a cotillion dinner dancing party in the ballroom on the third floor of her father’s new mansion. She kindly favored me with a jewel box, which is engraved in sterling silver with the date of her birthday party, November 17, 1913. I still have it on my desk for paper clips.
The third Mather child was Amasa Stone. He was very talented, graduating from University School and Yale. He married Katherine Hoyt, who was the first president of the Junior League. Philip R. Mather, the youngest child, was brilliant and talented in music and art, also graduating from University School and Yale. One of his daughters, Mrs. John L. Price, Jr., lives in Cleveland.
The Mather mansion and Trinity Cathedral were both designed by Charles F. Schweinfurth, the church being completed in 1907, just a few years before the house. Trinity Cathedral was built largely through Mr. Samuel Mather’s generous gifts. The tower was in the original plan, but came into jeopardy because of the high cost. But, Mr. Mather felt it was an essential element in the beauty of the whole Cathedral and provided the funds to have the Tower built, which especially pleased Mr. Schweinfurth. The stately Romanesque tower has a special significance to me. The stained glass windows in the south, over the organ, are in memorium to my mother, who was Trinity’s organist for 21 years.
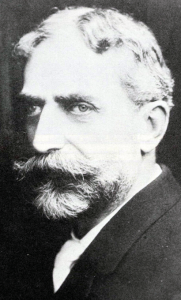
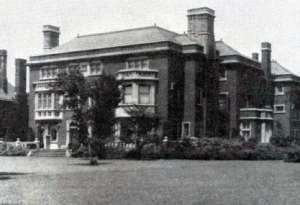
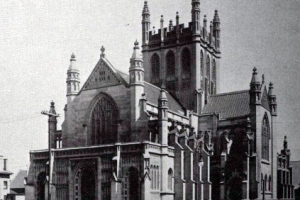
Samuel Mather was a very active senior warden of Trinity Cathedral. His brother William succeeded him as senior warden and treasurer of Trinity, until his death. I think William had a little bit better sense of humor than his brother; he was a bit more jovial. Samuel Mather was very strict. For instance, for many years, many members of the congregation wanted to make Trinity an open church, but he insisted that they must have paid pews and only he could sit in his pew. I was head of the ushers’ committee at the time, so we had to be very careful that no one sat in Mr. Samuel Mather’s pew. If they did, they had to quickly remove themselves when he arrived!
His idiosyncracies were a small price to pay for his great generosity. At the annual meeting of the Vestry, Samuel Mather would always ask his brother William, the Treasurer, for the customary deficit. Then the senior warden would tell each Vestryman what his share was. After assuming his own share, and then assigning each amount to his brother, E. W. Oglebay, Andrew Squire, Charles F. Brush, and M. S. Greenough, he would total it. Then he would announce the sum that canceled the debts, and the Cathedral would start the new year in the black. It seems fitting that Samuel Mather chose to live practically in the shadow of the great church that he guarded with love.
When Mr. Tom L. Johnson first came to Cleveland from Louisville, he rented a brick house on Superior from my grandfather. Johnson eventually built the grand stone house which we will visit next -sitting on the corner of Euclid and Oliver Street (now East Twenty-Fourth Street). By this time he had become the very progressive and inspired Mayor of Cleveland, setting precedents in public government. The house was a showplace; behind the house he built an indoor skating rink where he gave wonderful parties with a band and beer -all for his political friends.
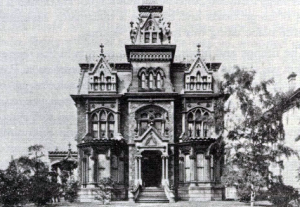
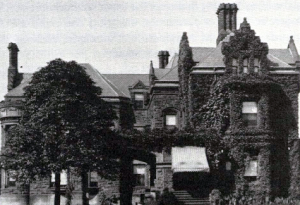
But Tom Johnson was sensitive to his neighbors’ fascination with his unique facility, and he sent out engraved invitations to all of the neighborhood parents, stating that our families were always welcome to come and enjoy the skating rink unless he was using it for political parties. We boys used to try and hurry through our University School homework assignments so as to get down there and skate! Saturday, of course, was a particularly popular day to go.
Tom L. Johnson saw his role as Mayor as a vehicle for serving the people, and was very committed to making public transportation available to everyone. His Forest City Street Railway became famous for its nickel fare; at one point, in trying to overcome his competitors, he established a 3¢ fare from Public Square out to Wilson Avenue (now East Fifty-Fifth Street). He has gone down in history as our Populist Mayor.
Right across Twenty-Fourth Street from Mr. Johnson we arrive at the home of Mr. and Mrs. Herman Frasch. This majestic gabled mansion was built by the Rufus K. Winslows, who spared no expense in incorporating the finest woodwork and stonework. Mr. Frasch, being an inventor, added his own touches, especially the installation of exquisite stained glass windows.
Herman Frasch was a renowned chemist, and invented the refining process still used for extracting sulphur from the deep mineral mines. His original invention is the basic patent which modern oil companies today use to bring up more oil from wells formerly considered exhausted. He owned a large fleet of cargo boats and became a millionaire, assuming his rightful place along this exclusive Avenue.
The fittings and furnishings were so rich in this home that I think we should take the time to invite ourselves in. Passing through the heavy outside door with massive locks, we would find ourselves in the large vestibule. The floor was made of mosaic tile from Spain, laid with painstaking skill into geometric designs. The solid mahogany inside door with its beautiful carvings and brass locks would admit us into the house itself. Half-way up the steps was a stained glass window which gave a delicate mood to a rather dark paneled hall.
On the first floor was a drawing room, library and parlor on one side of the hall, and on the other side was the dining room and breakfast room. The room I liked best was the conservatory. The orchids, bouganvillia and other tropical flowers were all nurtured there. The great trailing vines climbed toward the sun, beating down on the glass hothouse roof. I liked to linger in that conservatory, enjoying the moisture from the plants, feeling as happy as a chameleon basking in the noonday sun of his artificial paradise.
Let us quietly tip-toe through the remembered rooms of this great house and imagine what the interiors were like in many of these mansions. In the beautiful drawing room, an Aubisson rug with soft colors. Inlaid mother-of-pearl antique tables brought over from England. The tables crowded with Capi-de-Monty and other rare china figurines. On the center table, a large glass box just the shape and size to hold an exquisite, opened fan made of lace and mother-of-pearl. A bird in a gilded cage from Austria. The brightly colored bird turning around and around on a mechanical rod when wound with a brass key, imitating a mockingbird. Arranged on a long narow table, pictures of all the family in silver frames. The cherry wood mantel beautifully handcarved with the family coat of arms. The fireplace featuring tiles depicting scenes from Shakespeare, made in England by the Minton China Company. On the mantel, a black marble clock. Family portraits hanging on the damask-covered walls. (One of the portraits hanging on such a wall was to be restored. In removing the layers of paint, this ancestress was revealed in a decollete evening gown, half-way off her shoulders, and half-way off her bosom! The painting was quickly restored; the ancestress once more dressed in her demure black silk gown).
The library, featuring a bust of Julius Caesar and Bach; the owner of the house displaying his own bust, made in Italy to put in the library along with Caesar and Bach. The woodwork in the library imported from England. In the center of the room, a large round polished table. Except for a fine Tiffany lamp, nothing on the table -except a few well-chosen books and magazines. Amongst the books thus displayed, perhaps one titled Card Etiquette, bound in lavender with gold decoration. The two sides of the library with bookshelves, lined with rows of handsome leather-bound sets of books, in different shades of red, blue, green and brown. A tall, movable step ladder installed to reach the highest shelves.
The dining room, ready and able to seat 50. A large, white linen table cloth with embroidered initials at each end covering the table. Before the dessert course, the table cloth would be crumbed. The silver crumber like a cake knife, but the blade much wider. The finger bowls filled with a sprig of lemon verbena or rose geranium. The delicate fragrance . .. so pleasing. The candlesticks topped with silk shade hats. Silver filigree work dressing the silk shades, showing off their fine glowing colors.
The parlor, with delicate French gilt chairs, and a pair of uncomfortable small love seats without any backs, covered in pale blue satin. An exquisite French clock on the mantelpiece, featuring three engraved signatures of the skilled artisans who had made the clock: the artist who made the gold-washed case, the artist who painted the Sevres china on three sides with soft colors, and the clock man who made the hair-weight spring that went back and forth inside the case. Artists in those days so proud of their art. The rococo parlor, very fashionable; the lady of the house presiding over her parlor for her Day At Home . . .
Having finally taken our leave of the nostalgic interiors, we arrive next at the large residence of Mr. and Mrs. Leonard C. Hanna. This yellow brick house, trimmed in white marble, was the setting for many fun birthday and dinner dance parties hosted by their son, Leonard, who remained a bachelor.
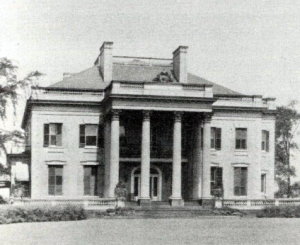
Mr. and Mrs. Alexander E. Brown lived right here on the south side of Euclid Avenue. Mr. Brown was an inventor who founded the Brown Hoist Machinery Company. He would drive his horse and buggy to his factory over on St. Clair Avenue. Being a typical scientist, he was so wrapped up in thinking about new inventions that he was quite absentminded. One fine day his wife welcomed him home from work, but admonished him: “Where is your horse and buggy?” He had completely forgotten them, leaving them at the factory
and walking home!
Mr. Brown carried his lunch to his office each day, placing it on a closet shelf. This resulted in an enormous accumulation of uneaten lunches, which had to be discarded when there was no room for them anymore -because he was too occupied with scientific thoughts to remember to stop and eat his lunch. His capable son, Alexander C. Brown, eventually became the president of the Cleveland Cliffs Iron Company, Alex was a talented character actor and took the leading roles in about 25 musical shows staged by the Yale Alumni Association.
Alexander Brown, the inventor, had a brother Harvey H., who had that large brick house directly across the street, on the north side of Euclid. Mr. Brown and his two maiden sisters were extremely tall, handsome people. His son, Harvey, Jr., was tall like his father -he was six feet four! One night late in the fall, Harvey, Jr. went to a dinner party at a neighbor’s house. The next day the waitress was missing one after-dinner coffee cup. The cocktail napkins were often taken home by mistake, to be found later in a dinner coat pocket and returned to the hostess. It didn’t seem possible though that one of the men had put a cup and saucer in his dinner coat pocket! It was a mystery, and was puzzled over all winter. Every spring, the books were removed from everybody’s library shelves and rubbed with Needs Foot Oil, to preserve the leather bindings. When the cupless hostess was having this spring chore done- there, on the very top shelf of her library, was the missing cup and saucer! It had been put there by Harvey Brown way back in the fall. He was so tall that he thought he was putting the cup down on a table. I can remember the many delightful dinner and dancing parties I attended at the Brown home, given by Harvey, Jr. and his sister Cornelia, until she married my life-long friend, Elton Hoyt, II.
Let us pause now at one of my favorite sites -the smallest house on Millionaires’ Row! This little two-story house belonged to the greatly beloved Taintor family. The first house east of Sterling Avenue, it sat next to an empty lot (now the site of the First Methodist Church). There were seven Taintor daughters -six of whom married into prominent Cleveland families. Catherine married Lieutenant Andrews of the United States Army, Washington, D.C. Anna became the widow of H. M. Pecham; Sarah married H. M. Boardman; Jessie was wed to James H. Hoyt, parents of my friend Elton Hoyt, II, to whom the picturesque little house was left. Anna was the widow of H. M. Peckham; Mary never married and Isabelle (known as Belle) was married to Charles E. Bingham. The Binghams’ maiden daughter, Edith, “Eedie” as she was called, was one of Cleveland’s characters and genuinely loved by all. She lived with her widowed mother and two aunts, all of whom were deaf. “Eedie” developed the habit of talking very loud and articulating with pronounced exaggeration. No party invitation list was complete without her name. If a reception or party was at an unfamiliar address, she would go there the day before so she could surely arrive on time. She was known for her punctuality. She had a rare sense of humor. When she was in Egypt, she had her photo taken on a camel; I have the snapshot she sent our family.
Here we are, already -in my neighborhood! In 1896, the Wick Clan, including the Comings and Chambers, moved to Euclid Avenue. My father bought the three story brick and stone trimmed house known as 848 Euclid Avenue. It had seven bedrooms, a ballroom (on the third floor), three maids’ rooms, and a two-story brick stable. How vivid the memories are of my days here. Our house sat here on the south side; the mansions on the north side extended through to Payne Avenue and often took advantage of the deep lots to develop summer houses, or playhouses for the children. In the center of the profusely blooming gardens one would surely find a sun dial and possibly a fountain boasting sculptured figures brought from Italy, the splashing water cooling the air. Still farther back would be the barn with cows and chickens and a stable with fine horses.
All that space around these houses was an inspiration to a young boy like myself, and I undertook a project. Our home, as I said, was here; four doors east of what is now East Thirtieth Street. And there was that big empty lot near the Taintor house. Bishop William A. Leonard, the Ohio Episcopal Bishop, lived right next door to us, our driveways touching. His coachman, John, used to take the Bishop’s cow from their stable out the driveway next to us and walk her over to that empty lot. She was on a long clothesline and had the privilege of going all around the lot.
As I said, I had a project in mind. So, one day, gathering up my courage and my best friend, Elton Hoyt, we went to call on Bishop Leonard. We found him in his study -the maid ushered us in. We said, “Bishop Leonard, we wondered if your cow would have enough grazing room if the clothesline was shortened up so that we could build a tennis court on the corner of Euclid and Sterling.” He called in John the Coachman, I remember so well. He said, “John, these young men want to build a tennis court. Just shorten up the cow’s clothesline so it won’t interfere with their tennis court.” And we built a very good court there! Not clay -it was grass, and we marked the lines with white lime.
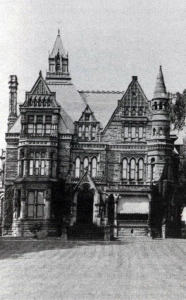
Another fond memory of the Bishop was the monthly Vestry meetings that were often held at his residence. Elton and I had fun counting the number of empty champagne bottles on the Bishop’s side porch the morning after one of those meetings.
Right across the street from us was one of the largest houses ever built in Cleveland: “Andrews’ Folly.” Mr. and Mrs. Samuel Andrews created that 100-room monstrosity. Mrs. Andrews was from Washington and she was not very happy in Cleveland; they only lived in it a very short time. It was called “Andrews’ Folly” because he built this huge house and lavishly decorated it to satisfy his eccentric wife. She was hoping to entertain Queen Victoria in the place! The music room even had a piano made especially to match the woodwork: all white, with gilt trim. Well, Queen Victoria never showed up, and the Andrews soon moved to Washington, leaving the property in the hands of a very good caretaker and his wife. Year after year they took care of the place, manicuring the lawn so beautifully around that huge empty house.
I got up my nerve for a new project, and went over to call on the caretaker. I asked, “Would there be any objection if I built a small golf course, about five holes, on the beautiful deep green lawn around the house?” And he asked, “Will your father pay for any windows you might break?!” I had to admit, “No, he won’t. My father will make me pay for it out of my allowance. Father’s very strict on matters like that.” “Well,” he said, “you sound very businesslike. I’ll let you do it.”
So I built a little five-hole golf course on the Andrews’ lawn. I then had tennis on one side of Euclid Avenue and golf on the other. I made the golf course by taking little tin cans, dug a hole, and made cups for the golf balls out of those tin cans. I put flags on them, marking holes 1,2,3,4,5; I made a very good golf course.
Excuse me one minute -there’s one small matter to be handled at this point. My dear cousin, Adele Corning Chisholm, being part of the Wick “clan”, grew up in houses on Superior and here on Euclid Avenue as I did. Even though she was older than I, she was my cherished childhood friend and had a great enthusiasm for the adventures of those early days. She would be 105 years old if she could be with us today; she would be irrepressible, so eager to help me tell our story. Out of sentimental love for that lovely person, I’m going to let her have her “say” about a few things right here and now. This is Adele speaking, when she was in her nineties, reminiscing a bit:
“Here I sit, a great grandmother of some ninety years of age, and, I, having seen my own great grandmother alive, have now seen seven generations of life! I would like to share a bit of history of old Cleveland and the happy long life of this old lady; I am on my way from 1874 to today. I spent my early life on Superior Avenue, in that Wick Family complex that Cousin Warren has already told you about.
“Father’s fondness for horses made him want a larger property. Hearing that a house at Prospect and Old Sterling (East Thirtieth Street) was for sale, he purchased it, as it answered his wishes. He built a large red brick stable there, even larger than the house, with well-kept harness rooms and spacious stalls. He and Mother had a stable-warming party! There were two box stalls and four or six open stalls in which whist and euchre were played. The large carriage room was used for dancing. All reports told of a lovely party. At that time, I was old enough to peek, and I can still see the beautiful harnesses in the harness room with the initials WHC in silver lettering on the blinders.
“Later, Father sold the house on Prospect and bought the stone house of Daniel P. Eells on Euclid opposite Fern Street (East Thirty-Second Street). That put me near dear Cousin Warren again! The library in the house was quite a well-known room, done in ebony, with ivory inset work.
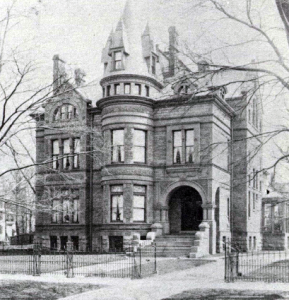
“Cousin Oliver Payne, who had moved to New York, often visited us when he came in to Cleveland. On one of his visits, I ran into the living room quite early one morning and found him standing in front of the fireplace, waiting for Mother and Father to come down for breakfast. I noticed his cloth-topped button shoes were not buttoned. I ran for the buttonhook and buttoned up his shoes. He handed me a two-dollar bill, which centainly burned my fingers! The minute breakfast was over, I took myself off to a little candy store at the corner of Sterling and Cedar; the two dollars bought so many sticks of candy that the storekeeper gave me a small basket to carry it all home. The gift and candy were sweet, but the scolding I got for accepting money from a guest was one I never forgot!
“When I was eighteen, I was taken to the Roadside Club where we had dinner. I sat next to Mr. J . H. Wade. He always carried a folder lined in white velvet with unset gems, and he showed me pearls, rubies; I remember one gorgeous emerald. I was completely fascinated. This magnificent gem was given to the Natural History Museum, to be put with their precious gem . collection. A great many of my friends made a special trip to the museum to see this very large, famous emerald when it was on exhibition.”
The house that Adele lived in was right across the street, at what is now East Thirty-Second Street. We can move along now to the home of Mr. and Mrs. Andrew Squire, just west of East Thirty-Sixth Street. Mr. Andrew Squire formed the partnership of Squire, Sanders and Dempsey, January 1, 1890; he was an esteemed lawyer. For many years the Squires entertained the debutantes of the season at dinner. Since I was a bachelor, I was privileged to be included each season, since they had no children of their own.
I was amused when having coffee in the library of their home to hear Mrs. Squire, upon releasing her pet lapdog, say, “Go over and sit on Papa’s lap.” This caused Mr. Squire to laugh.
Their seats at the symphony in Severance Hall were directly in front of ours. Just before each concert, Mrs. Squire would stand up and turn around to face the audience, viewing all with her lorgnette.
The house on the northeast corner of Euclid and East Thirty-Sixth Street was the yellow brick, marble trimmed residence of my uncle, Henry C. Wick, and his family. To build the Masonic Auditorium, the house was moved to Chester Avenue; but to accomplish the move north on East Thirty-Sixth Street, the port-cochere had to be removed.
The residence of Mr. and Mrs. William H. Boardman is our next stop. This stone house with a large turret was designed by Mr. C. F. Schweinfurth, and boasted a modern convenience that we young boys used to love. There was a dumb waiter that ran from the basement to the third floor ballroom and we would amuse ourselves riding on it.
Mr. Boardman’s sister, Mabel, was a well-known personality and a close personal friend of President William Howard Taft. The night before he moved into the White House, Taft and his wife were overnight guests of Mabel Boardman.
Mr. Charles F. Brush, with his brilliant invention of the arc light, brightened everyone’s life. He was frustrated in his work because electric current did not come to this area until 1901, so in order to carry out his early experiments he built a tall windmill behind his house. The windmill as well as his house was displaced by the Arena, which has in turn been demolished. With the development of his arc light, Mr. Brush was able to light up Public Square in 1879; Cleveland became the first city to light its streets extensively. A glorious feature of the Brush house was the enormous pipe organ which sat at the foot of the circular staircase and ran all the way up to the third floor. Mr. Skinner of Boston came personally to tune the organ for Mr. Brush. My mother was invited to play two opening recitals on that organ in the Brush mansion.
Mr. and Mrs. William L. Harkness lived in a mansion at 3634 Euclid Avenue. He was a partner of John D. Rockefeller; their family gave the famous Harkness Tower to Yale. It was Mr. Harkness’ custom to entertain debutantes with box parties at the Metropolitan Opera performances, which were then given at the Hippodrome Theatre. “Aunt Edie”, as I was privileged to call Mrs. Harkness, often included me in her annual parties. Their daughter, Louise, married David S. Ingalls, who gave the Ingalls Skating Rink to Yale.
It’s hard to believe we’ve arrived at Fortieth Street already but there’s the Everett Castle, right there on the corner! Have you ever seen a more fantastic castle-on-the-Rhine creation? The massive pink stone towers; the power of the place. Mr. Schweinfurth carried out every detailed desire of the owners.
Alice Wade, long before she became Mrs. Everett, had been very ill with typhoid fever, and had been unconscious for many days. After she recovered, her ears remained affected, and she was painfully sensitive to noise. A soundproof room was constructed in the middle of the mansion where Mrs. Everett went to escape noise, particularly thunder storms. The room seemed mysterious to us; a ghost was seen coming from that chamber. There was a secret staircase in the Everett house. In their dining room, by pressing a certain panel, a stairway would be revealed leading to a closet in their bedroom.
Alice’s mother, Mrs. Randall Wade, lived opposite, on the northeast corner of Euclid. Her ears were also delicate, and irritated by the loud chimes of St. Paul’s Church on the opposite corner. So, Mr. Wade paid the church ten thousand dollars to STOP playing the chimes during her lifetime. After her death, St. Paul’s activated the chimes.
Did you think I’d end our walk without telling you about the most famous resident of Millionaires’ Row? There is where his house stood, on the corner of East Fortieth Street. Let me tell you an interesting story about John D. Rockefeller, and that house he lived in. It was a stone house, built by my mother’s cousin in 1871. The property ran through to Prospect with a large barn in back. When the house was completed, Mr. Rockefeller said: “Frank, my wife and I like that new house you’ve built. We want to buy it.” Cousin Frank replied, “I’m glad you like it, but we will not sell. We like the house ourselves.”
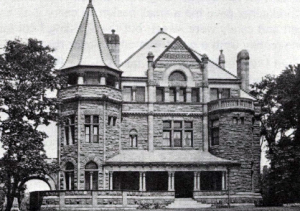
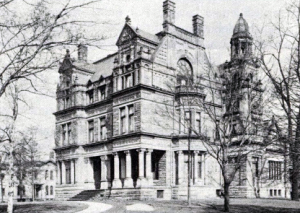
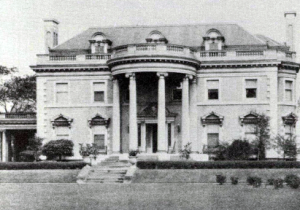
Mr. Rockefeller continued for years to try to purchase it. In 1876 he returned to Frank and said, “We are now in the most severe panic our country has ever known; don’t you think you ought to sell the house now?” It was the money shortage panic of 1876. Frank said he would ask his wife about it. A day or two later he said, “My wife and I think maybe you’re right, John. Maybe we ought to sell.” John D. said, “Good! I’ll buy it, but not at the price I offered you five years ago.” In that panic year he offered a panic price for the house, buying it as he did so many things at that time -at a very low price.
That is how John D. Rockefeller and his family came to live near us on Euclid Avenue, making this their permanent residence. Every Sunday morning, the Rockefellers attended the Euclid Avenue Baptist Church, which I told you was known as the ‘Rockefeller’ Church. They attended the 10:30 service every Sunday morning. Our cook would often call out, “It’s ten o’clock, Mr. Warren. There goes the Rockefellers by our house in their carriage.”
In summer, he would drive down in a two-seated phaeton carriage, with fringe around the top; in winter he drove in a closed coupe. During those cold months we boys used to try to hitch our sleds on the back of the coupe, but the coachman had a rawhide whip, and he would try to whip us off. The boy who could stay on the longest was the “Boy of the Week.”
During the summer of 1896 my parents were taking my older sister and me to the seashore; we were traveling on the New York Central train. We were getting very good service until all of the waiters rushed to the door of the car to welcome the arrival of Mr. Rockefeller. He came up to our table and said, “Hello, Dudley,” and “I’m glad to see you, Mrs. Wick, and I presume this is your debutante daughter.” My sister, Helen, was then fifteen. “And this young man, I suppose, is going to follow you, Dudley, as president of the bank.” When he shook hands with me, I felt as if I were shaking hands with all the money in the world.
Mr. Rockefeller then sat at the table opposite us. All the waiters lavished him with service. They refilled his glass of water even when he did not need any more. They gave him a fresh napkin that he did not need; and we were deserted and not getting any service. When it came time to pay, Mr. Rockefeller reached in his pocket and took out a billfold, picked out a crisp one dollar bill and put it on the plate. Then he reached in his right-hand vest pocket and pulled out several dimes: he looked them over carefully and picked out the worst looking one and put it on the table. That was his correct tip in those days for a $1.00 meal- 10 per cent. But the waiters nearly fainted. From then on, we got very good service.
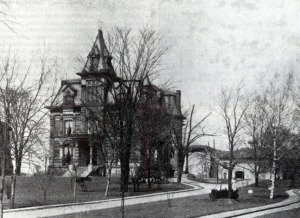
Although Millionaires’ Row ended officially at East Fortieth Street, there were some important “pockets” of life beyond that point. In 1905, Father learned about the proposed new luxury apartment house, the St. Regis, to be built at the corner of Euclid Avenue and Genesee Avenue (now East EightySecond Street)_ He sold our fine house on Millionaires’ Row to Mr. Walter H. Cottingham, President of Sherwin Williams Company.
While waiting for completion of the grand building, my parents traveled extensively, and I lived in the dormitory at University School. We were the first to move into the St. Regis, Easter time, in 1906. The apartment building was occupied by many prominent Cleveland families whom we knew very well, including Mr. and Mrs. William A. Rockefeller. The St. Regis was then the largest apartment house in Cleveland, having ten stories.
The real innovation of the St. Regis was each apartment having all its rooms located on one floor, quite popularly known as “flats”. We had always lived in houses with stairways, so father leased for long term the apartment below, on the basement level. He had a special stairway built from our kitchen to our space on the lower level. It overcame the objection to living in an “apartment flat”. Thus, by occupying two floors connected by a stairway, our apartment complex felt more like a house. It was considered a unique idea, done for the first time. The space on the lower level included two bedrooms and baths for our maids; we had a cook and a waitress. There was a large extra room for general storage and another large room which Father used for keeping liquor. He always had a barrel of bourbon whiskey from Kentucky, as well as wine and other liquors, neatly arranged on special shelving.
Our living room, fronting Euclid Avenue, was 34 feet long with a large fireplace and mantel. Off this was the reception hall. A good-sized library with spacious windows was next to the open porch. The apartment also had a large dining room, kitchen and butler’s pantry, as well as three large bedrooms and two complete baths. We lived there for more than 18 years. We were the first family to move in, March 1906; and the last to move out, in October, 1924. The St. Regis was then ·cut up into kitchenette apartments. Out of our
spacious apartment of two floors they made nine kitchenette suites.
Just across the street from the St. Regis was a large brick house with an infamous occupant. On the corner of what is now Euclid Avenue and East Eighty-Second Street lived Cassie Chadwick, the colorful con artiste. Her son, Emil, was my friend and sometimes we played together in my apartment, sometimes in his house. Little did I know at the time what his mother was up to!
Cassie Chadwick was probably the most famous con woman ever to entrap prominent bankers. She claimed she was the illegitimate daughter of Andrew Carnegie, using this ploy to tempt bankers in Cleveland to loan her huge sums of money. My father, who was then president of our family bank, The Wick Banking & Trust Company, was not taken in. Upon seeing his banking friends at the Union Club, he said to them, “You’re making a mistake. That woman’s just as crooked as a corkscrew. I turned her down completely and wouldn’t loan her a nickel at our bank.”
She first married a very respected citizen by the name of Hoover. Their son Emil was a class ahead of me at University School. He was a nice boy, and I felt sorry for him.
Eventually, the law caught up with Cassie and she was sent to the old Ohio State Penitentiary in Columbus. Even there, she was able to charm her jailers. In her cell, she was allowed to have an oriental rug and other luxuries. The prison officials felt honored to have such a charming inmate! Her son Emil left Cleveland when his mother was arrested.
Just one block away from Cassie lived another eccentric couple. Mr. and Mrs. James Corrigan lived on the corner of Euclid Avenue and East Eighty·First Street. He had inherited the majority stock holder interest in the Corrigan McKinney Steel Company and moved to Cleveland to oversee this responsibility. The Corrigans immediately started to splurge. Their Rolls Royce boasted a chauffeur and footman in full livery.
Mrs. Corrigan was decidedly “nouveau-riche”. The old Cleveland families did not like her display of wealth and ostentatious efforts to buy her way into Cleveland society. They were not invited to join any of the clubs. Undaunted, they moved out to Wickcliffe and built a large house on enough land to have their own 18-hole golf course.
Ostracized by the good families, Mrs. Corrigan felt lonely in Cleveland and moved to London, where she continued her social climbing. She sent Queen Marya long mink coat for a wedding present. It was in extremely bad taste to send a queen any wearing apparel and it was promptly returned.
At Euclid Avenue and East Seventy-Third Street were the homes of two prominent families. The Gund family, whose son, George, would later become the president of the Cleveland Trust Company, lived on one corner. On the other corner was the handsome residence of Mr. D. Z. Norton. This house, designed by Charles Schweinfurth, sported two large lion statues at its entrance. Years later, the Norton brothers transported the lions to their new home on Overlook Road. Mr. D. Z. Norton’s large collection of canes from all over the world adorned the four walls of the billiards room on the third floor, and particularly fascinated me.
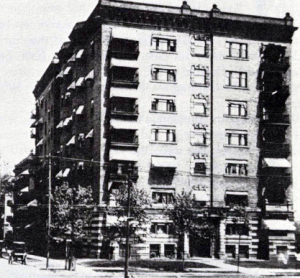

The Bolton Farm was one of Cleveland’s historical sites for over 75 years. This farmhouse sat on the southeast corner of Giddings Avenue (East SeventyFirst Street) and Euclid Avenue. A brook ran through the scenic grounds, featuring a rustic bridge not far from the house. The farm was bounded on the east by Bolton Avenue (East Eighty-Ninth Street), on the south by Woodland Avenue and extended west to East Sixty-Ninth Street. Mr. Charles C. Bolton, for sentimental reasons, had the old house moved in its
entirety to Mentor to use as a summer house.
The site was later the home of the Baker Electric Company, featuring their famous automobiles. Today, the old Baker Electric Company building is the home of Carpenter Reserve Printing Company.
