Cleveland is divided into the East Side and the West Side by the Cuyahoga River, which flows through the heart of its downtown. While it is the only river made navigable for lake freighters, there are two other rivers of smaller watersheds that also empty into the Lake Erie. To the east of the city flows the Chagrin River, and to the west Rocky River. Both of these pass through fine residential and park districts in suburbs surrounding Cleveland. In addition there are lesser streams — such as Tinker’s Creek, Euclid Creek, Big Creek and Doan’s Brook — that have been bridged, for most of the water courses are in well-defined valleys.
Cleveland has long been famous for its system of parks, which form a green ring around the city’s environs. As early as 1915 Henry Grattan Tyrrell wrote that Cleveland’s beautiful system of parks, including Wade, Rockefeller, Gordon and Edgewater, are known all over America. [1] The Cleveland Metropolitan Park Board has jurisdiction over this continuous band of parks (parks which contain picnic grounds, museums, sports facilities and nature trails) known as the “Emerald Necklace.” Over the years the engineers have been called on to build handsome bridges that fit the natural environment. Most have met the approval of the public. There are numerous examples of small, ornamental bridges that are esthetically satisfying.
The pioneering work that produced esthetically pleasing bridges over the Cleveland Parkways was the result of the efforts of William A.
Stinchcomb, the Chief Engineer of the Cleveland Park Board until that agency was integrated into the city of Cleveland politic. Mr. Stinchcomb pursued his goals in the creation of the “Emerald Necklace” with the help of the Cleveland Metropolitan Park Board. This agency of countywide scope and with a Board of Directors, all of whom serve without pay, has been noted for its benevolence and dedication to public service. The Cleveland Metropolitan Park Board is renowned for its conversation efforts because of the leadership of William A. Stinchcomb; a monument commemorating his achievements is in the Rocky River Reservation, the first of the acquisitions of the Park Board.
During the late 1870’s and early 1880’s, postcards of Cleveland featured a little ornamental bridge in a park setting at the Public Square. It had the distinction of being the smallest bridge in Cleveland, for its span was only fifteen feet long. It was a timber beam footbridge with an ornamental iron railing. The postcards showed a picturesque corner of the Square in the southwest section that included two small lakes, with a waterfall from the upper pond to the lower. In the center of the upper lake was a rustic fountain, and plying around it was a three-foot model of a passenger boat, called the E.B. Nock (named after an Ontario Street photographer) that was operated by a mechanical arm under the water.
Another interesting small bridge, this one built in 1896 but no longer standing, was to be found in Riverside Cemetery. It was a parabolic, two-hinged steel arch 142 feet long, with a total length of 300 feet. The arch had a rise of 27 feet; its depth was two feet near the ends and five feet at the crown, so that its shape was that of crescent. The middle section of the arch was a lattice web, whereas the ends had solid web plate. Henry Grattan Tyrrell found these plates the only flaw in an otherwise esthetically satisfying bridge.[2] This bridge spanned a lake and was built by the Cemetery Association for its eye appeal. The design was notable because the arch was erected with a crown hinge at the upper flange, the work of the Osborn Engineering Company, Cleveland’s oldest engineering firm.
The most famous park bridges in Cleveland are the stone masonry arches over Liberty Boulevard (earlier called East Boulevard) in the oldest park system in Cleveland. Rockefeller, Wade and Gordon Parks were created in the late nineteenth century. There are four bridges of note, all of them designed by the famous Cleveland architect Charles F. Schweinfurth (1858-1919). After working in the New York office of Boston architect Guy Lowell, Schweinfurth moved to Cleveland in 1883 and opened up his own office, which he shared with his brother, Jules., Charles Schweinfurth’s practice apparently started in high gear. His structures were characterized by unusual excellence of materials and by careful workmanship. Many stories are told of his tyrannical methods of supervision and of his disdain for economy. He numbered among his clients many Euclid Avenue millionaires. During his first year in Cleveland, he designed a palatial residence for Sylvester Everett, the streetcar baron, at the corner of Euclid Avenue and East Fortieth Street. During the ensuing years, he built many important structures, including the Samuel Mather House (which now belongs to Cleveland
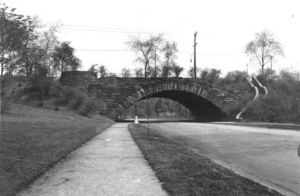
State University); Trinity Cathedral, in the Union Club, and Harkness Chapel on Case-Western-Reserve campus. His own residence, at 1951 East 75th Street has been recently restored.
The four Schweinfurth bridges over Liberty Boulevard are at St. Clair Avenue (1899), which is 120 feet long and 100 feet wide; at Wade Park (1899); at Superior Avenue (1900) which is 145 long; and at Gordon Park, built for the Lake Shore and Michigan Southern Railway (1898), which is a 100 feet long. For the Superior Avenue Bridge, John D. Rockefeller contributed the first $100,000 to the city of Cleveland, because of the extra costs involved by the ornamentation. These bridges, in the Richardson style, look like massive Romanesque structures with solid barrel arches. Two of them are of rubble fill with stone facings of sandstone. One has arch rings of brick, and one is reinforced concrete (the Melan type) with stone facings.
Let us take a closer look at the Wade Park Bridge, built in 1899 [Figure XXI]. It is of brick, stone, and concrete. On 7 June, 1899, the chief engineer of the city was authorized to advertise for proposals to construct a bridge at Wade Park Avenue, crossing over Rockefeller Park. The contract was approved by the council on 28 June 1899, at a cost of $61,164. The bridge crosses the valley of Doan Brook, which passes through a vaulted stone masonry culvert just east of the arch over the roadway. The single arch of 88 feet spans Liberty Boulevard; total length of the bridge is 220 feet; its width is 100 feet; and its height is 19 feet, 2 inches above the street level. It is of yellow brick, faced with voussoirs of stone. The pylons, which receive the thrust of the arch, are below grade at each end of the bridge and are supported by concrete slabs poured around driven piles. At the top of the pylons are niches or overlooks, and there is a winding staircase on the south approach of the bridge-both of which add interesting architectural features… [3]
While the original Cleveland Park Commissioners engaged the city’s outstanding architect for bridge design in the Gordon-Wade-Rockefeller Park chain, the bridges served in another manner. The parkway, extending from the lake of Cedar Glen, was separated from St. Clair, Superior and Wade Avenues, all important city arterial streets. The local access from the aforementioned as well as from the local streets is by a series of winding roadways from both sides, so that intersections were avoided. All this at a time when automobiles were still a curiosity!
The stone and concrete arches over Liberty Boulevard need attention, because some of the decorative stone work is showing neglect. Ironically, these bridges, built at the turn of the century, are capable of supporting higher loads than are the so-called “modern” bridges of the freeway system, for they were designed in the age of 50-ton streetcars [Figure XXII].
One final reference to a stone masonry arch. The Warren Road Bridge over Mill Creek was built in 1899. Its overall length is 72 feet, 10 inches; the arched span is 40 feet. The bridge contractors were Spillacy-Mayer and Carlisle.
But the stone masonry arch bridge was already an archaic construction technique in the 1890’s. Superseding stone masonry was the material “concrete’ and ‘reinforced concrete.” Cleveland, at the end of the nineteenth century, and the beginning of the twentieth, played a significant role in the evolution of the use of these new materials. Concrete, with its potential for architectural treatment, demanded careful attention to esthetics and good design matters what were quickly realized by Cleveland engineers.
Concrete and Reinforced Concrete Bridges
Concrete was not, to be sure, a new material. It had been known and used by the Phoenicians, the Carthaginians, and especially the Romans. These ancient civilizations had a natural cement, a volcanic ash called by the Romans “Pozzuolana”. In 1796 the English discovered a vein of natural
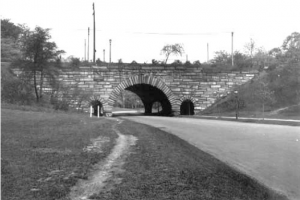
cement on the Isle of Sheppy, in the Thames, and consequently named it “Sheppy stones” or Roman cement”. John Smeaton used a concrete embodying these “Sheppy stones” in the building of the Eddystone Lighthouse.
In the United States natural cement was unearthed, in 1818, along the Erie Canal, a few miles east of Syracuse, by Canvass White, who used it in building the stone canal locks.But after 1889 the mining of natural cements declined rapidly, for an artificial cement called Portland Cement then appeared on the market. Its invention in 1824-25 is generally attributed to one Joseph Aspin England, who patented the material he labeled “Portland Cement” because it resembled Portland stone in color and in texture. This cement was imported to the United States as early as 1868, but its adoption was slow. The first American experiments in the manufacture of artificial cements were made at Coplay, near Easton, Pennsylvania, in the seventies, under the direction of David O. Saylor. At the Centennial Exhibition of 1876 in Philadelphia, samples of “Saylor’s Cement” were displayed as novelty.
In 1867, M. Joseph Monier, a Parisian, began to use metal bars embedded in concrete, and so “reinforced concrete” made its appearance. In America the pioneer in reinforced concrete construction was William E. Ward. a manufacturer of bolts; but the first American to analyze correctly the stresses in a reinforced concrete beam was Thaddeus Hyatt, a New York lawyer who in 1877 published a treatise on the subject.
It is apparent that the construction of concrete and reinforced concrete bridges was largely experimental in the United States during the late nineteenth century. At first, concrete was made to resemble stone masonry, with voussoirs and the usual classic ornamentation associated with the stone masonry. But soon it was realized that the new material demanded new design, new treatment — and the ribbed arch with open spandrel design became standard. Gradually the members became thinner, more attenuated, until one could no longer mistake the material. This process, and the improvement of concrete, took about thirty years, starting in 1900.
Clevelanders may take pride in having witnessed some of this pioneer work. Two of its engineering firms in the first decade of the twentieth century contributed to this advancement. The Osborn Engineering Company and Wilbur Watson and Associates pioneered in concrete design. Many existing buildings and bridges in Cleveland attest to their skill.
A little concrete bridge for pedestrians was designed in 1906 for Brookside Park spanning Big Creek. This was the first three-hinged concrete arch built in America. It was the design of A.W. Zesiger, Assistant Park Engineer. This bridge was removed when a culvert enclosed the creek bed to increase the usable park area. However, another structure, patterned after the old arch, was erected nearby, in 1910. This bridge is at the entrance to the Bear Dens. It is a flat, semi-elliptical arch, with a span length of 82 feet between abutments. Like its predecessor, the concrete arch is reinforced. Overall length of the bridge is 108 feet, 6 inches. The roadway width is 266 feet, plus two 6-foot sidewalks. The bridge was built into the creek bed and rests upon solid shale. The hinges are built up of plates, angles, steel shafting, and cast-iron bearing plates, and are completely embedded in concrete. The railing is of concrete, faced with rubble stone, with the semicircular openings filled with wrought-iron grill work. The bridge is now used primarily by pedestrians. Plans of the bridge were signed by William A. Stinchcomb, Chief Engineer of the Park Commission.
Another bridge remarkable in its day was the Rocky River Bridge, built in 11910. It carried Detroit Avenue over Rocky River near its mouth, the fourth bridge to be built at this location. The first bridge was built in 1821. And in 1875 there was a timber trestle bridge, with two iron girder spans that crossed the river at low level [Figure XXIII]. In 1890 a high-level Baltimore deck truss was built with trusses 28 feet wide, and oak-plank floor, and stone abutments. Heavy interurban streetcars required its replacement. The 1910 Rocky River Bridge, at the time of erection, held the world’s
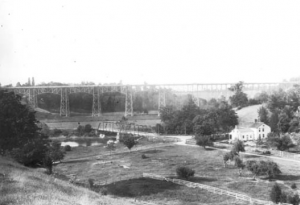
record for length of span for a concrete arch-280 feet [Figure XXIV]. The main span, with two arch-ribs 18 feet wide and 16 feet apart, was not reinforced. The five end-spans were 44 feet each. Overall length of the structure was 708 feet; its width 60 feet. It was an early instance of the two-ribbed, open spandrel type. The facing mixture, composed of carefully selected aggregate, was used for all exposed surfaces. The concrete columns and deck were used for the first time. The centering was designed by Wilbur J. Waston, consulting engineer; A.M. Felgate, County Engineer, designed the bridge under the direction of County Engineer A.B. Lea.
Wilbur J. Watson, who had formed his own firm in Cleveland in 1907, was a pioneer in concrete construction and in the next few years established a national reputation as an authority in this field. Shortly after the turn of the century, he was the first to recognize the possibilities of pre-casting bridge beams and slabs, as may be seen in his General Specifications for Concrete Bridges published in January 8, 1908. Included therein is a chapter entitled “Reinforced Concrete Unit Construction,” in which he wrote:
When slabs, beams, girders, or other parts are made in units in an established factory, the formulae given herein for the design and proportioning thereof may be disregarded, at the option of the Engineer, and the results of tests may be used.
In such cases all units shall be subject to testing under the direction of the Engineer at the Contractor’s expense, the number of such tests and manner of testing to be agreed upon between the Contractor and the Engineer….[4]
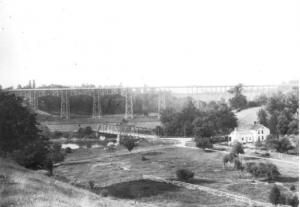
The Rocky River Bridge was demolished and on 8 September, 1980, a new Rocky River span was opened. It is a multi-span, steel structure, with five lanes. Total length is 625 feet.
Other early notable multiple-span concrete bridges in the Cleveland area are the Brooklyn-Brighton Bridge over Big Creek (1916), the Hilliard Road Bridge (1926), and the Brookpark Bridge (1933).
The Brooklyn-Brighton Bridge (also known as the Pearl Road-West 25th Street Bridge) is the third bridge at this site. The original bridge, built in 1865, is a stone-masonry arch at the lower level on the old road. It is still in use, was part of the Medina-Wooster Pike, and has the distinction of being the oldest County bridge in the city. In 1894 the County erected a steel viaduct, which was quite remarkable in its day. It was composed of trestle spans of 28 and 56 feet alternately. But the central arch-span was its magnificent feature: a parabola in outline and an open-web, three-hinged arch of 168-foot span. Trusses were 26 feet apart on centers. The center line of the lower chord was a parabola, but the upper panel points were in three straight lines. The viaduct was 1,540 feet long, 31 feet wide, and 73 feet above water. Though not so large, it resembled Eiffel’s Famous Garabit Viaduct. Engineers were the Osborn Engineering Company. This bridge was torn down in 1916.
It was replaced by the present multiple-span, reinforced-concrete bridge of four lanes, including streetcar tracks. It is composed of eighteen arches, the longest of which is 139 feet. Total length is 2,365 feet, the distance between end-abutments being 1,726 feet. The bridge is 76 feet wide, and at its lowest point the height above the roadway is 98 feet. The bridge was the work of the County Engineer’s office, with the Osborn Engineering Company acting as consultants. The median still carries the street lighting, a residual from the streetcar days when the trolley wires were cantilevered from the light poles. Recently the bridge has been extensively remodeled.
The Hilliard Road Bridge spans the Metropolitan Park and Rocky River at the intersection of Hilliard Road and Riverside Drive [Figure XXVI]. Built in 1926, its designer was A.M. Felgate, County Bridge Engineer. The most notable feature of this open-spandrel, ribbed-arch bridge is the pronounced batter of the piers. The bridge has three large arches. The roadway is 135 feet above the water, and the structure is 896 feet long. In July, 1979 Cuyahoga County Commissioners hired Howard, Needles, Tammen and Bergendoff to rehabilitate this bride.
At the confluence of the east and west branches of Rocky River, at Cedar Point in the Metropolitan Park, is a five-span, reinforced-concrete bridge built in 1913. Its flat arches and simple, functional design make it extremely attractive. It replaced a famous two-span “Bow-string” Whipple truss” — a type most popular during the latter half of the nineteenth century.
In the same park system is the Brookpark Bridge, built in 1933 by W.H. Rabe, and D.H. Overman. It carries State Route 17 over the Rocky River Valley, near the Cleveland airport. It is a reinforced concrete multiple-arch structure, of the type often found in bridges of the “twenties and thirties. The parabolic arches are two-ribbed, with open spandrels. Six of the spans are 192 feet, 6 inches long; two are 176 feet, 101/2 inches. Total length is 1,918. This bridge received an American Concrete Institute award for its outstanding design. In 1977 it was extensively repaired.
Other bridges of the same type are the Brecksville Bridge (1931) and the Bedford Bridge (1932). The Brecksville structure is 1,132 feet long and 145 feet high. The Bedford one is 1,665 feet long. Trygve Hoff and Roy F. Weston will replace the Northfield Road Bridge over Tinkers Creek in Bedford.
A charming footbridge may be found in Forest Hill Park, East Cleveland. Designed in 1939 by Wilbur Watson and Associates, it crosses a ravine and Forest Hill Boulevard, very near the site of the former Forest Hills residence of John D. Rockefeller. Although faced with warm yellow Berea sandstone, it is a reinforced-concrete bridge designed to carry work-trucks as well as pedestrians. A single arch of 140-foot span springs across the roadway 48 feet below. The total is 347; width between railings is 16 feet, 3 inches. Great care was taken to make this little bridge beautiful;
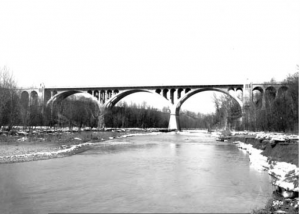
A.D. Taylor, landscape architect and F.R. Walker, of Walker and Weeks, architects, were the consultants.
Another example of an esthetically pleasing concrete bridge is a three-span structure that carries Monticello Boulevard over Euclid Creek. the center span is 140 feet, and the two side-spans are almost 108 feet each. There are two 28-foot roadways. It was designed by the Osborn Engineering Company in 1955 [See Figure XX].
Modern Steel Structures
According to modern taste, the Lorain Road Bridge, opened in 1935, is a fine example of steel construction. It replaced a structure which was remarkable in its day. Built in 1897, the old bridge was a steel trestle viaduct 1,219 feet long. There were nine spans on metal towers. with a deck 32 feet wide and 130 feet above the river. Henry Grattan Tyrrell described this bridge, in his History of Bridge Engineering:
Trusses, with curved bottom chords, are without arch action and their central depth is slightly less than ordinarily used for trusses with parallel chords… trusses were connected and assembled on the ground, and afterwards hoisted into place. [It] is probably the finest work of its kind in the district, being designed with due consideration to its esthetic features. [5] The Osborn Engineering Company designed the structure.
The Osborn Engineering Company designed the structure.
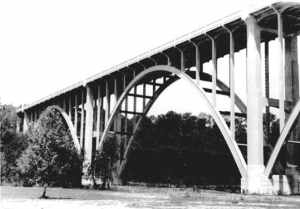
The present Lorain Road Bridge spans the Rocky River Valley in the heart of the Metropolitan Park System [Figure XXVI]. Special care was taken to make the structure fit its natural environment. The bride consists of four parabolic, two-hinged steel arches: two have a span of 256 feet center-to-center of piers, and the two unsymmetrical end-spans are about 237 feet in length. Height above the valley is about 130 feet; the roadway width is 40 feet, flanked by two five-foot walks. The plate-girder arch ribs of uniform depth are carried on vertical posts without diagonal bracing-a feature that enhances the architectural beauty of the structure. Also, the use of a minimum number of members and the tapering of the piers add to its beauty. Considerable welding was done in order to eliminate rivet heads where they were deemed objectionable; and for the same reason a great amount of counter-sinking of rivet heads was resorted to. The railing design of welded shapes and of open malleable iron panels is unique. The colors of the bridge complement those in the natural setting: a warm grey for the masonry and a pale green for the steel. The bride was designed by the engineers of the Ohio State Highway Department, with J.R. Burkey, Chief Engineer, and W.H. Rabe, Chief Designer. It received an award from the American Institute of Steel Construction for being the most beautiful steel bridge in its class erected 1935.
The most northerly bridge over Rocky River has spectacular view and carries U.S. Route 6(or East Lake Road) across the river. Called the Clifton-Westlake Bridge, it is steel girder structure, completed in 1964. It took 35 years and 10 lawsuits before construction could begin. The total project length is 1.27 miles, but the length of the bridge proper is 1,135 feet. Although this structure was proposed as early as 1929 by Albert S. Porter, then a young engineer in the County Engineer’s Office, many others matters intervened to hinder its erection. In 1951 the voters passed a million-dollar bond issue. Then, early in 1952, with the consent of the State Highway Department, Mr. Porter hired Knappen-Tippetts-Abbot-McCarthy, New York Consultants, to do a bridge study, The firm recommended the site actually chosen ten years later. The recommendation was approved by the city of Rocky River, by the State Highway Department, and by the U.S. Bureau of Public Roads. But Lakewood would have none of it, for the proposed route would go through Clifton Park, — a wealthy, exclusive residential section. In April of 1957 the state held public hearings on the Clifton Park route; but Lakewood still objected. However, the state acted under a seldom used law that allowed building of projects of “urgent necessity” without the consent of the municipality. In October, 1957, Lakewood file suit in Cuyahoga County Pleas Court, contending that the law was unconstitutional and that the state had failed to establish “urgent need.” Judge Earl Hoover ruled in favor of the state, as did also the Court of Appeals in April, 1959. This affirmed by the Ohio Supreme Court in June of 1960. But the opposition had one more card to play. A taxpayers’ suit was filed on 22 July 1960, on behalf of seven Rocky River residents, to prevent County participation in the project. The suit denied by the Court of Appeals. The Ohio Supreme Court refused to hear the case. That was the end. A contract was to let the National Engineering and Contracting Company on 11 September 1962, and construction started three weeks later. Today Clifton Park is still a fine residential area, and the extension to Clifton Boulevard is nicely landscaped along the right-of-way.
An attractive span is the footbridge over the Shoreway at Gordon Park. The overhead, tied arch is clean and simple in design.
The eastern suburbs have several small attractive bridges. One is the Snake Hill Bridge on Fairmont Boulevard over the Chagrin River. It received a 1942 award from the American Institute of Steel Construction for being the most beautiful bridge in its class. Its steel girder of 236 feet was built by County Engineer John O. McWilliams and designed by M.E. Friedman, Bridge Engineer.
Another small, attractive bridge over the Chagrin River is at Gate Mills on the Old River Road. It is a tied arch, with the roadway suspended. The story is told that, when the county engineers wanted to paint the structure, the selection was based on the shade of green to be found on the shutters of the mayor’s house.
A new bridge north of the Brookpark Bridge is the most recent structure, designed to carry I-480 traffic across Rocky River Valley, just north of Hopkins International Airport. Since the valley is a part of the Metropolitan Park system, care was taken to design an attractive structure. The valley here is heavily wooded with sycamore, maple, ash, and a few elms. the I-90 Bridge north of the Hilliard Road Bridge is similar. These bridges carry eight lanes of interstate traffic. The I-480 Bridge has a 26-foot median strip, and 10-foot wide shoulders. Contracts were signed in 1968. Because of the terrain at the west end and because the deck is 140 feet wide, the bridge is divided into two halves. Each half is structurally independent of the other. The continuous haunches and the steel — girder spans with transverse floor beams are plain in design-the soffit is curved for esthetic reasons. The structure was designed by Alden E. Stilson and Associates.
It is significant that, generally speaking, pains have been taken to make bridges in the parks esthetically satisfying, to harmonize with their environment. It seems that natural environment demands that man-made structures be beautiful. Surely, every effort should be made to design structures, no matter how significant or utilitarian, to be as beautiful as possible.
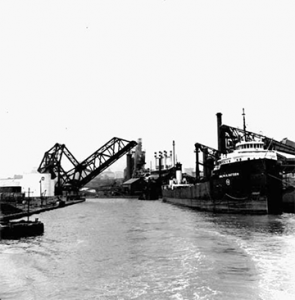
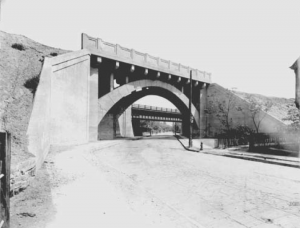
- Tyrell, H.G., p. 4. ↵
- Ibid., p. 5. ↵
- The account of this structure is taken from Edmund H. Chapman, "Wade Park Bridge 1899" in The Architecture of Cleveland: Twelve Buildings (Western Reserve Historical Society Publications, 1973) pp. 47-51. ↵
- Wilbur J. Watson, General Specifications for Concrete Bridges (Privately printed, Cleveland, Ohio, 1908) pp. 15-6. ↵
- Henry Grattan Tyrell, History of Bridge Engineering (Privately printed, Chicago, 1911) p. 386. ↵
